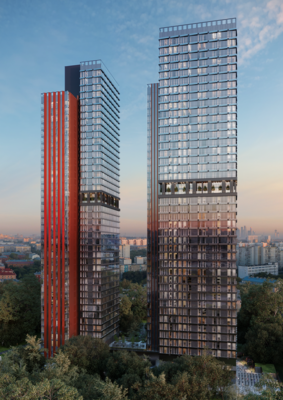«Eniteo» Residential Complex
«Eniteo» Residential Complex
Moscow, South-West Administrative District, 25 Bolshaya Cheremushkinskaya St.
Turnkey construction contract
Scale: 75 700 square metres
Developer: Tekta Group
Residential complex Eniteo (which translates from Latin as “to shine and be different”) is to become a new architectural landmark of Akademichesky District in Southwest Moscow. The project involves the construction of two 42-story towers connected by a substructure that will accommodate commercial infrastructure facilities. The total project area is close to 80,000 square meters.
The unique concept of the Eniteo project was developed by Kamen Architects. The compound exterior is special in that it has six panoramic corners instead of the conventional four, which was achieved through the division of each tower into two dimensions (sections).
A strong emphasis during the development of the project was placed on creating a comfortable living environment. Not only the compound’s courtyard, but also its operated substructure roof and observation terraces located on the 39th floor will boast landscaped green spaces. The courtyard’s paving pattern will follow the lines on the tower facades smoothly flowing from one plane to another to create an illusion of the facade decor reflecting on the stone surface.
Thanks to a special glass coating, Eniteo towers facades – reflecting the sky and sun rays – seem to dissolve in the air, become lighter and magnetizing with light playing on their facets, while maintaining a comfortable inside temperature for its future residents.
Fodd JSC is acting as general contractor for the project.



