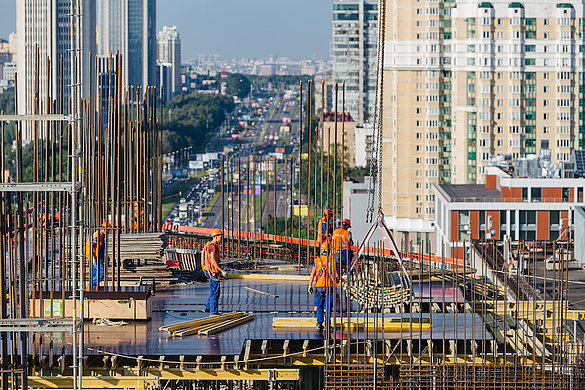Akademik Business Centre
Address: 41, Prospect Vernadskovo, Moscow
Scope: Engineer-Procure-Construct
Scale: 47,200 square metres
This new business complex will comprise two sections: a four-storey substructure and a 14-storey lens-shaped high-rise office building. Business centre employees will have the use of a 520-space car park in the two-level underground section.
The high-rise section of the building will be lens-shaped, featuring a portrait of the academic Vladimir Vernadsky on the lamellas.
Design is by the architecture studio UNK Project.
Construction is being carried out by FODD.





