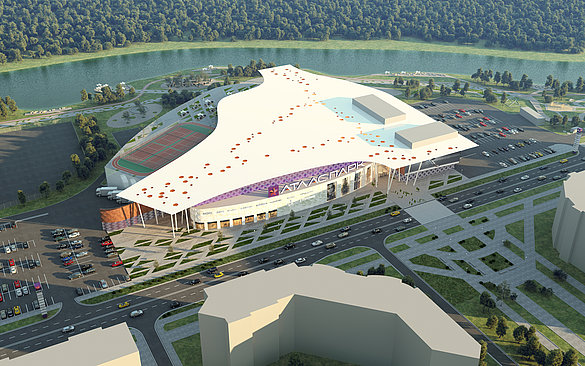Atlas Park Mixed-use Shopping Mall
Address: Gudkov St, Zhukovsky, Moscow region
Scope: Engineer-Procure-Construct
Scale: 86,700 square metres
A mixed-use shopping mall including an underground car park with 927 spaces. An open-air street-level car park provides a further 370 spaces. The planned mall features three structures, interconnected by an open-space gallery with atriums in the escalator and panoramic lift area. The mall has three floors plus an underground level, where the car park, technical premises and storage spaces are situated. Level 1 houses a hypermarket, anchor stores, and small and medium-sized shops. Level 2 houses more anchor stores, small- and medium-sized shops, a food court and administrative offices. Level 3 includes an 8-screen cinema, small- and medium-sized shops, a restaurant with an open-air terrace, a family entertainment centre, a gym with an open-air terrace and swimming pool, and access to a mixed-use roof with open courts and play areas. Interior design for the mall and landscaping of the surrounding area is by the architecture studio UNK Project.



