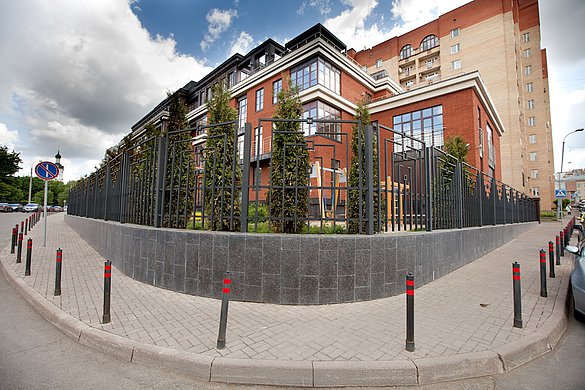Residential Complex with an Underground Parking Garage
Project scale: 7 000 squre metres
Address: 7 1st Golutvinskiy per
A 3-section complex with 3-storeys and an attic floor and an underground parking garage.
Features:
- Indian Tan Brown granite on socle and interior elements
- Ventilated multi-layer façade and ceramic front brick (Finland)
- Beige limestone marble ‘Brazil’ on the eaves
- Yursky ‘Rahmweis’ limestone marble on the attic outside walls
Equipment & Materials: TRANE, JAGA, Oventrop, Honeywell, ABB, GRUNDFOS



